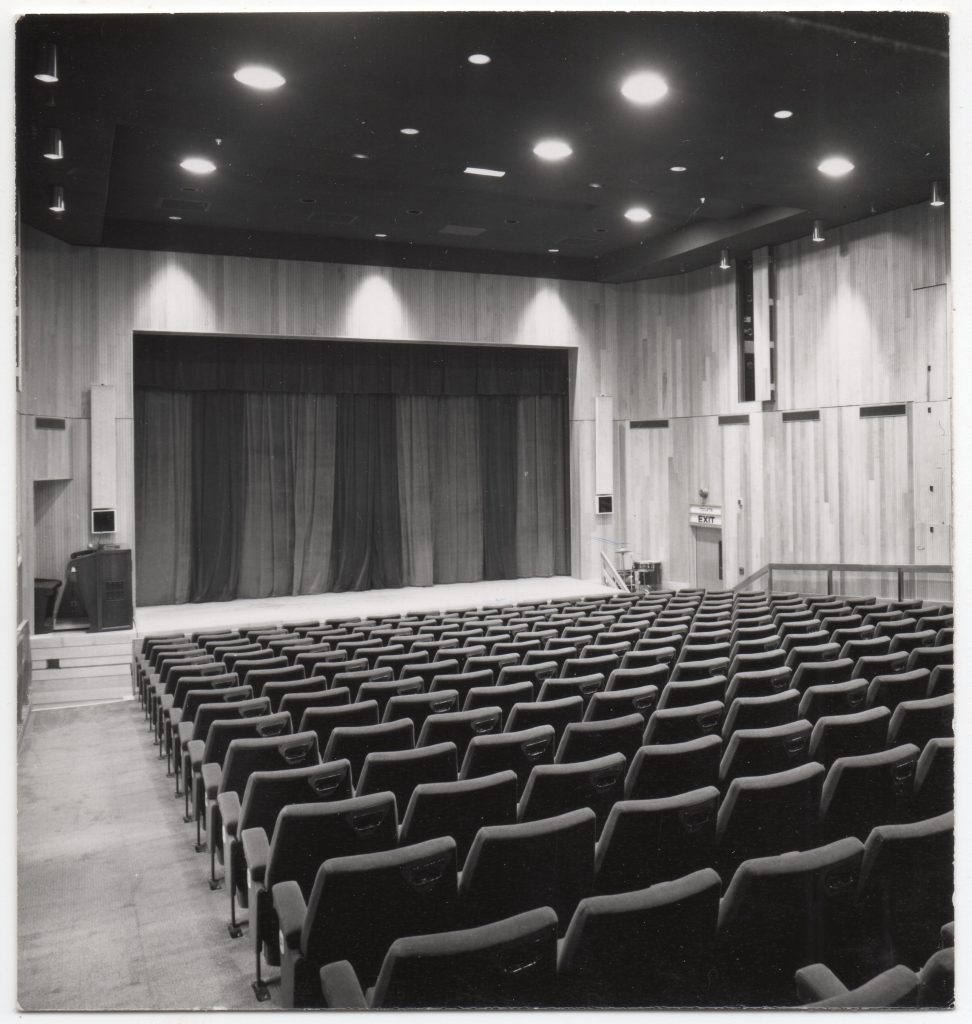
History
Purpose Built Theatre
Originally built in 1975 as part of a town regeneration project, the Centre (Amulet) was designed as a state-of-the-art theatre and multi-purpose venue for the whole community. Unusual features include a scenery fly tower, two-story artist dressing rooms and raked seating that lifts vertically to reveal a sprung dance floor below. The building originally hosted theatre, live music and film screenings and as the only theatre in the town and with limited provision in the wider area, it became an important venue in this part of Somerset.
Brutalist in style, the building is generously proportioned and solidly constructed in reinforced concrete, clad in local Doulting stone.
Photos from 1975
Black and white photos, reproduced courtesy of Len Ware.
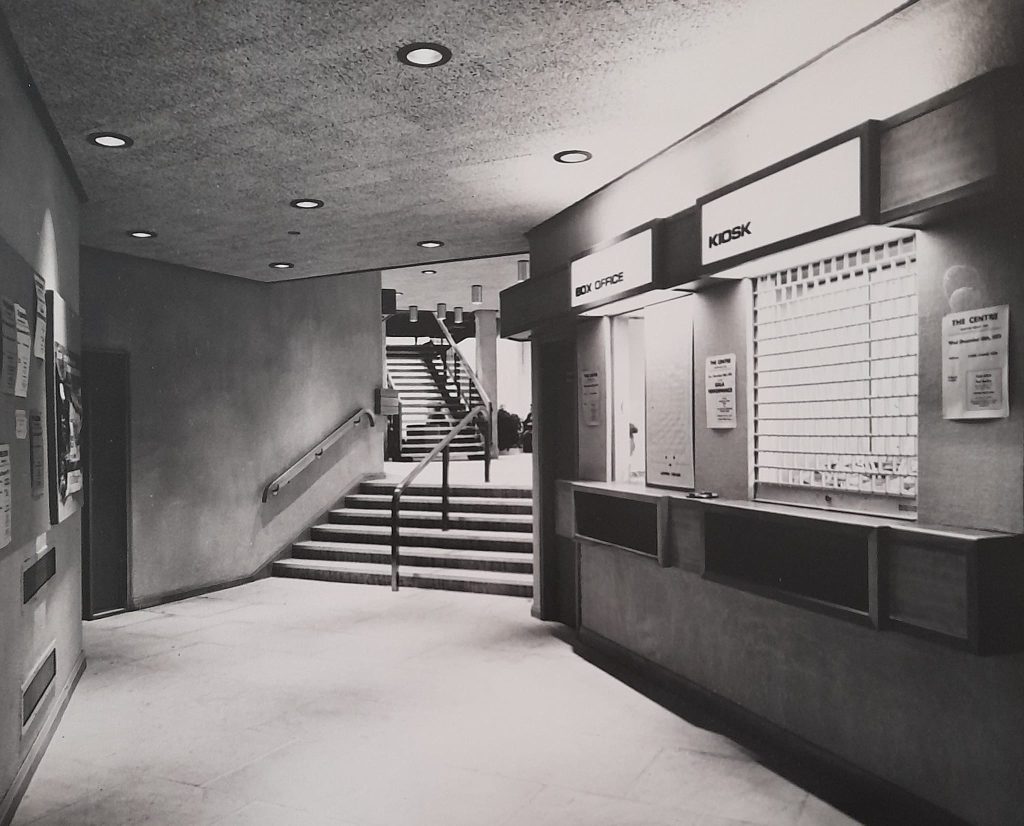
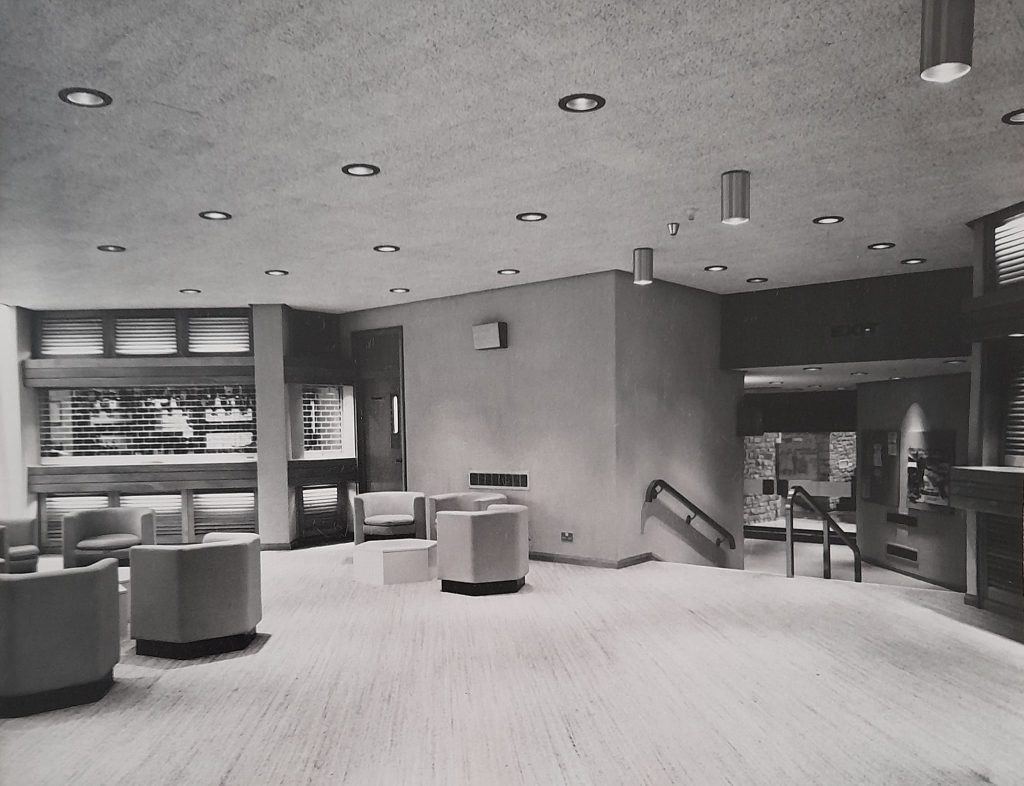
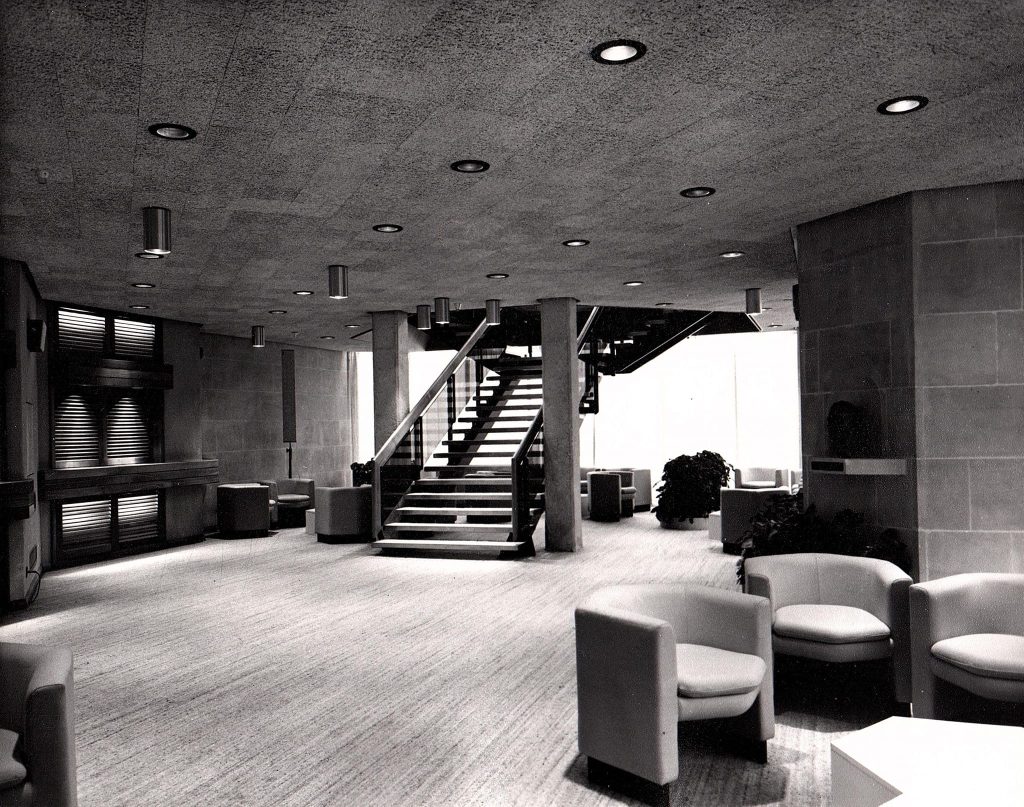
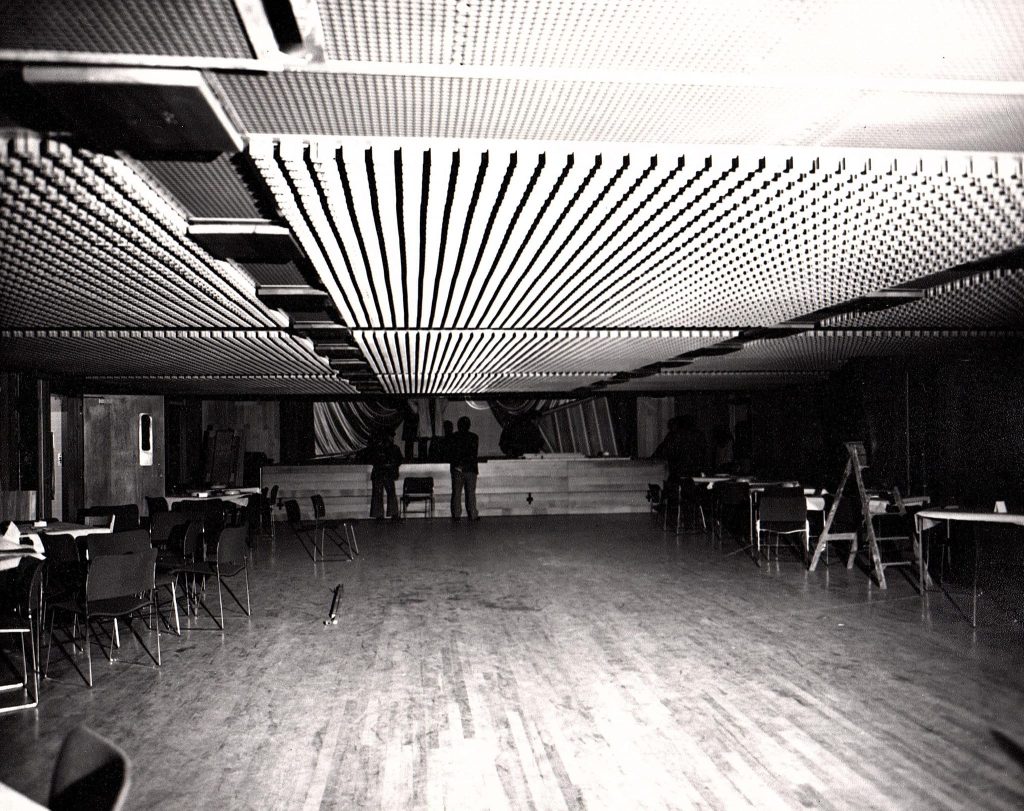
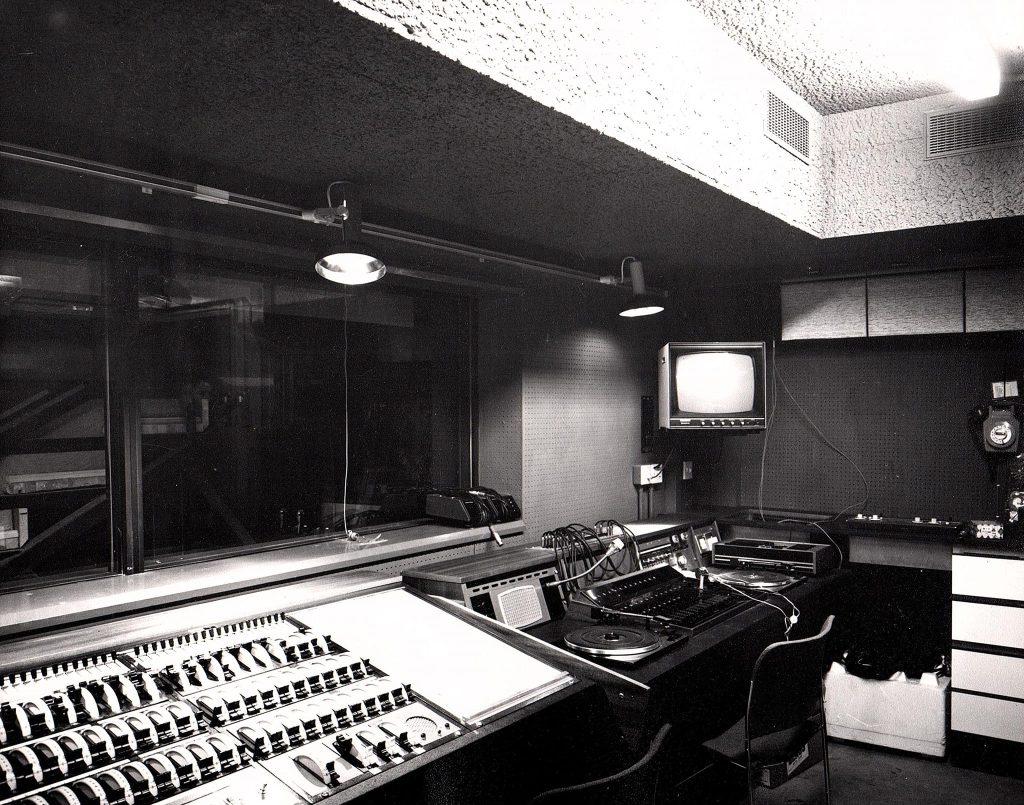
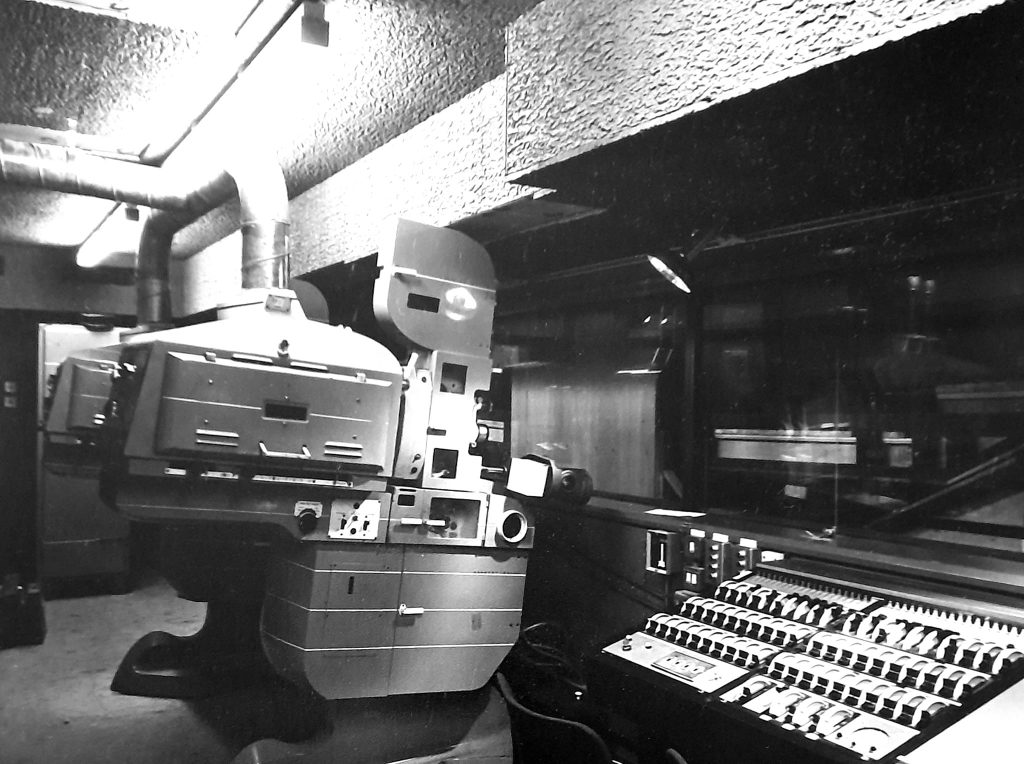
Auditorium 1975
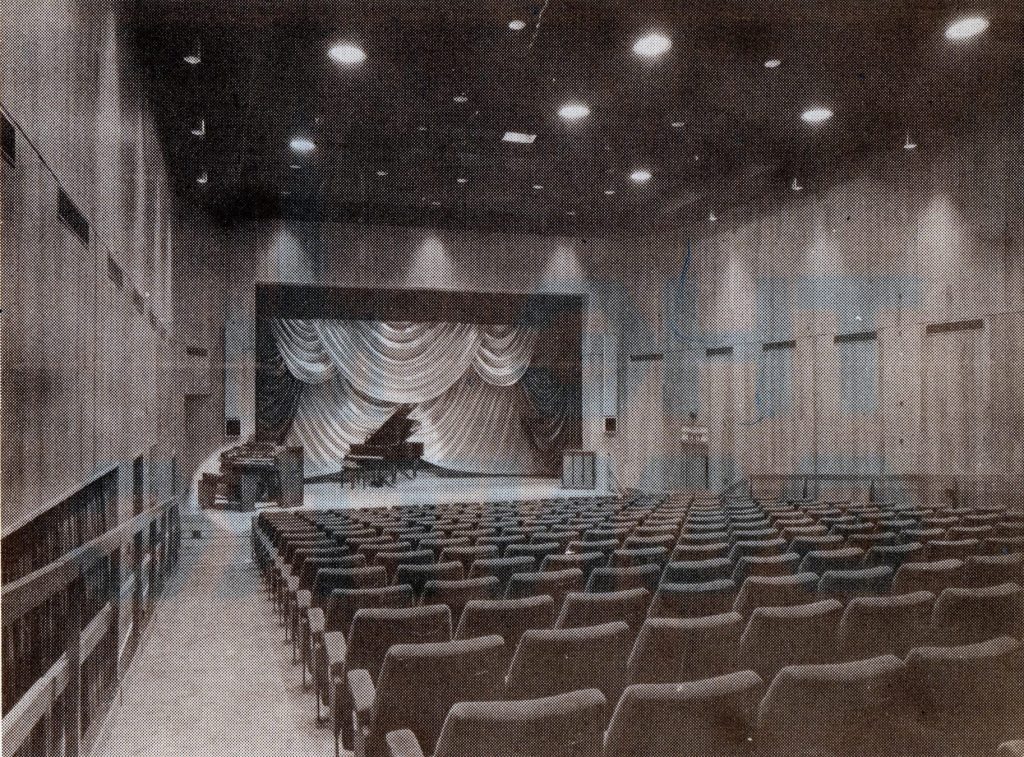
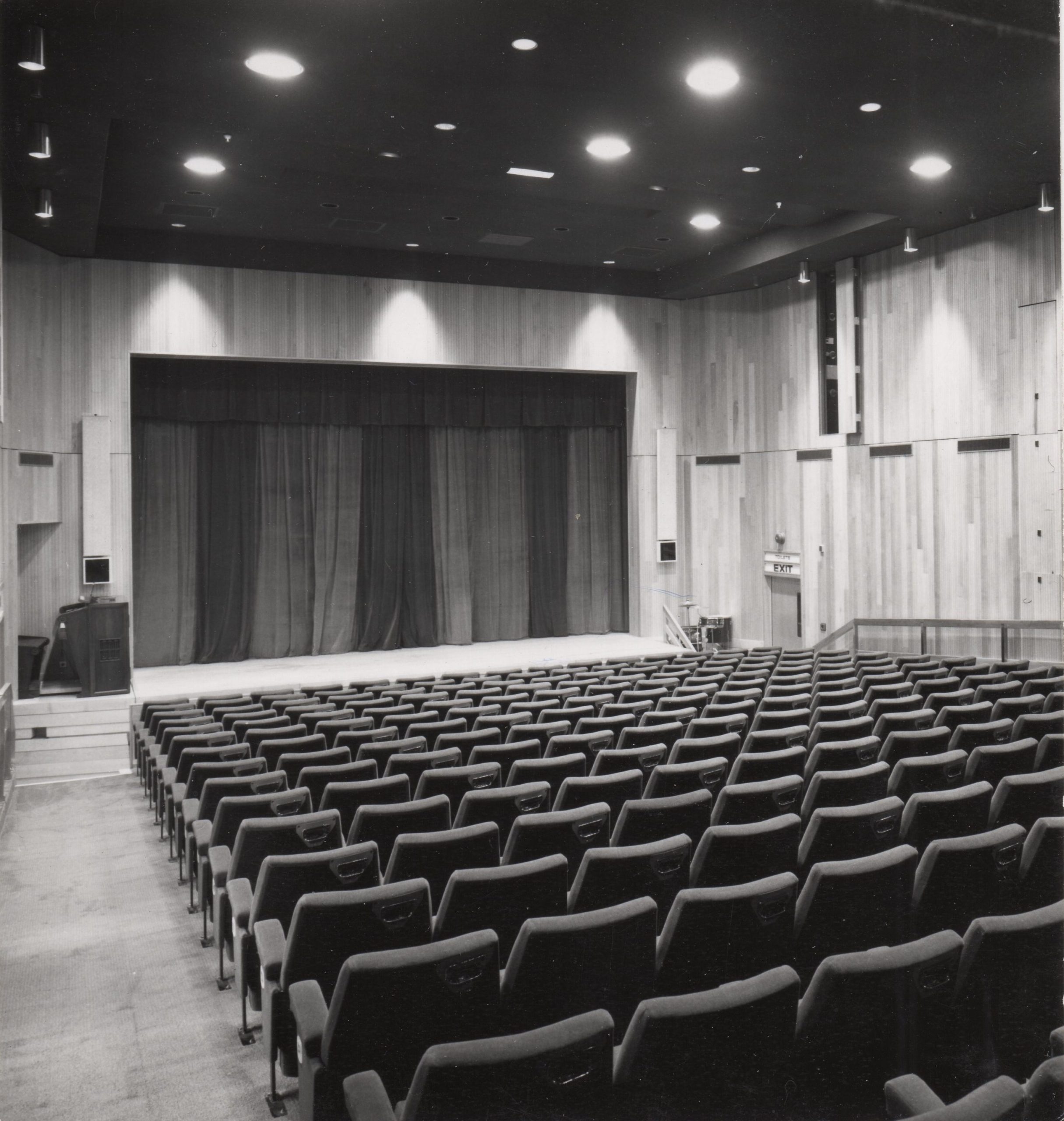
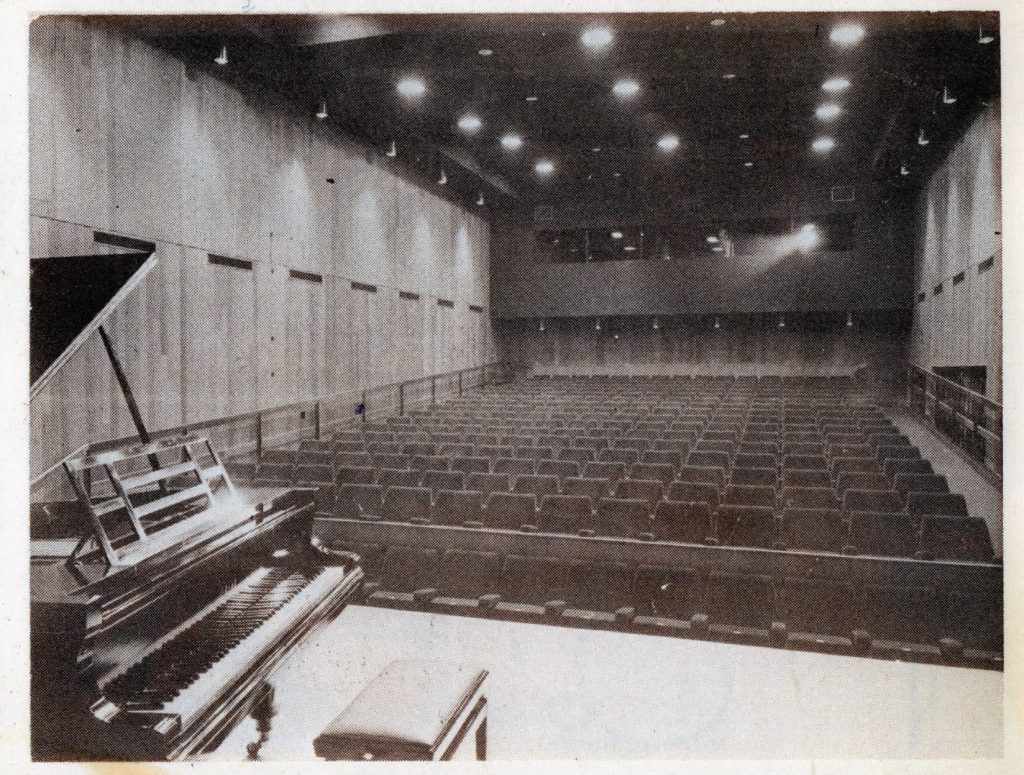
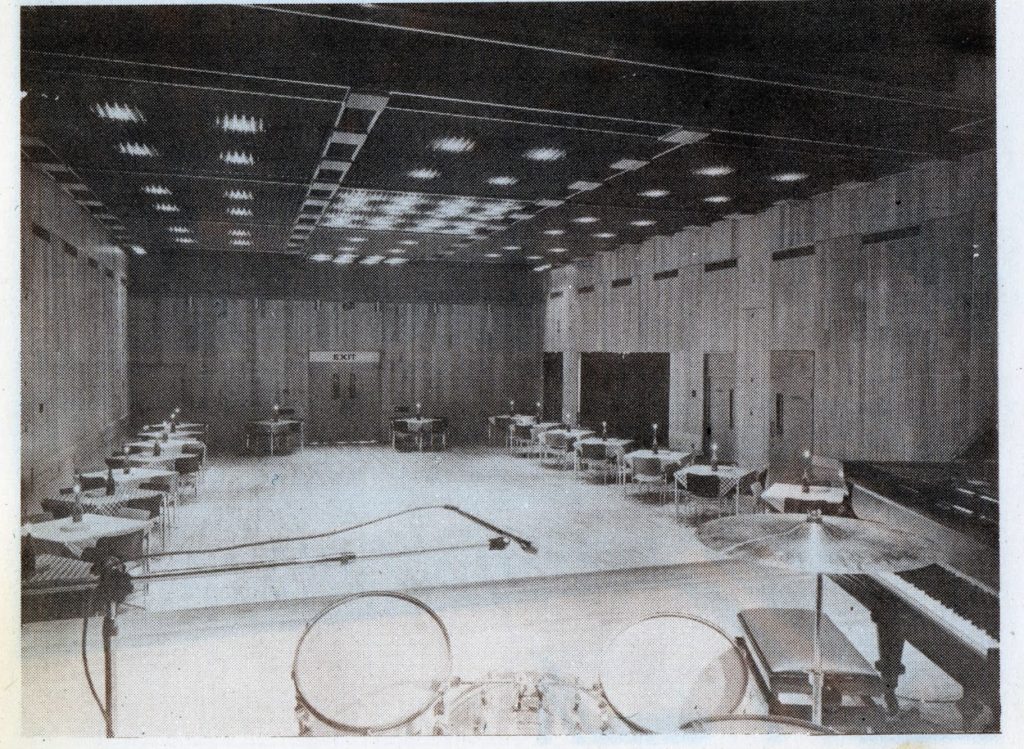
Short Film
The colour images below are from the BFI’s short film of the Theatre’s opening day.
Watch it here: https://player.bfi.org.uk/free/film/watch-babyshams-shepton-mallet-theatre-1975-online
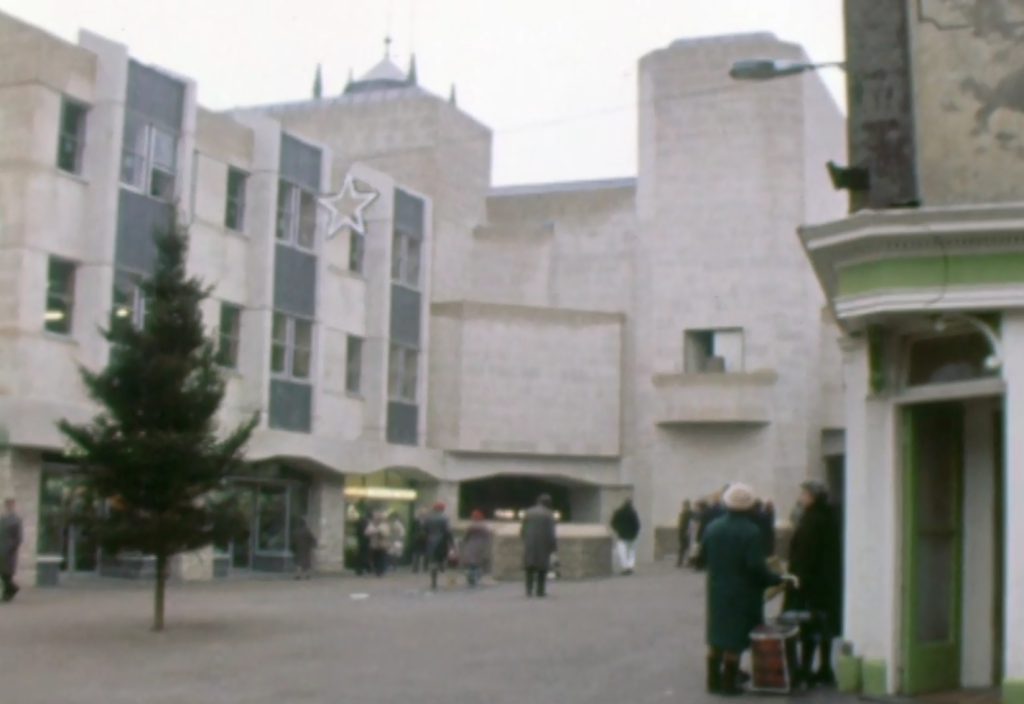
(before addition of the hexagonal clock)
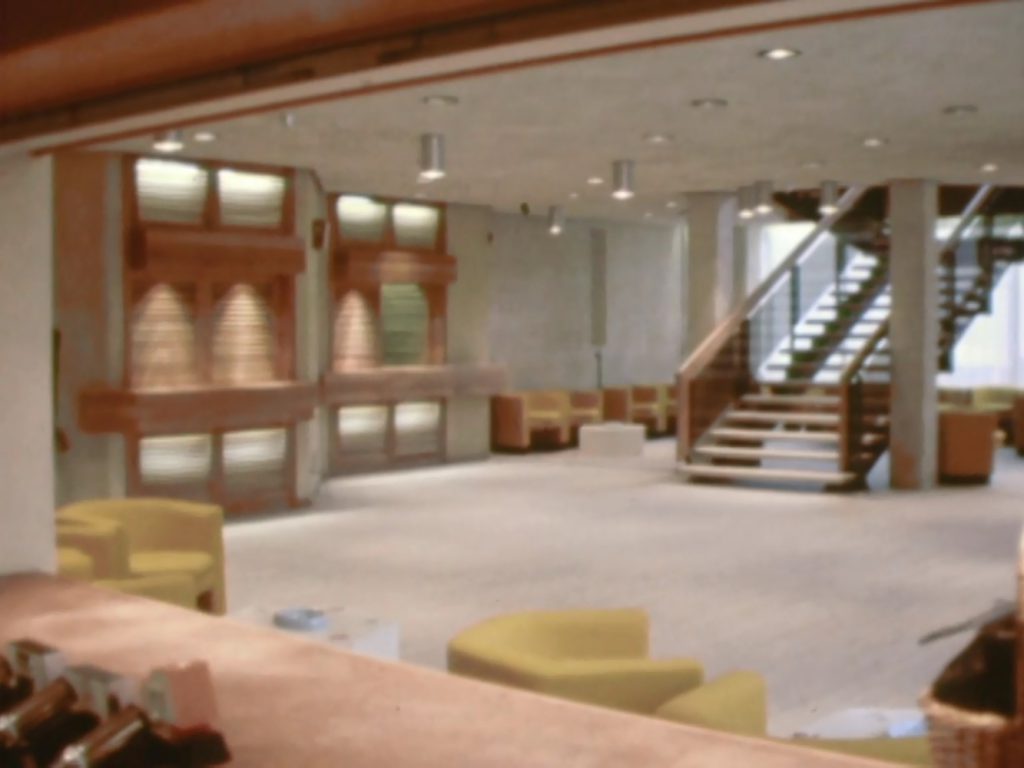
(with retro seating and downlighters)
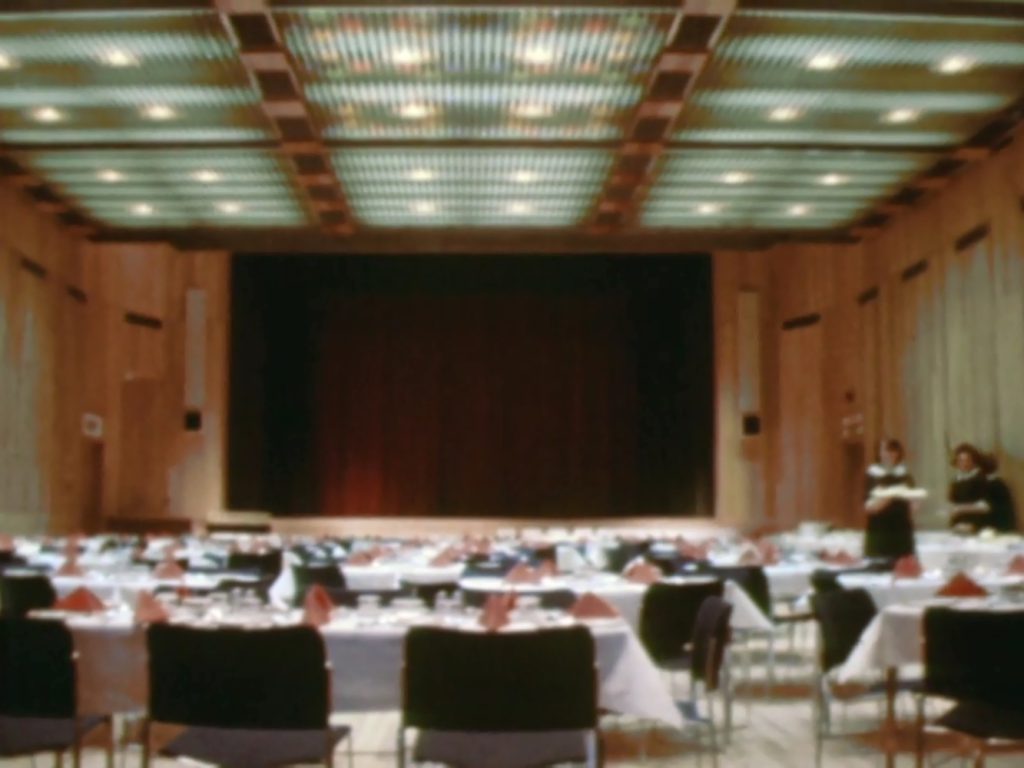
Cement and Concrete Association Photos
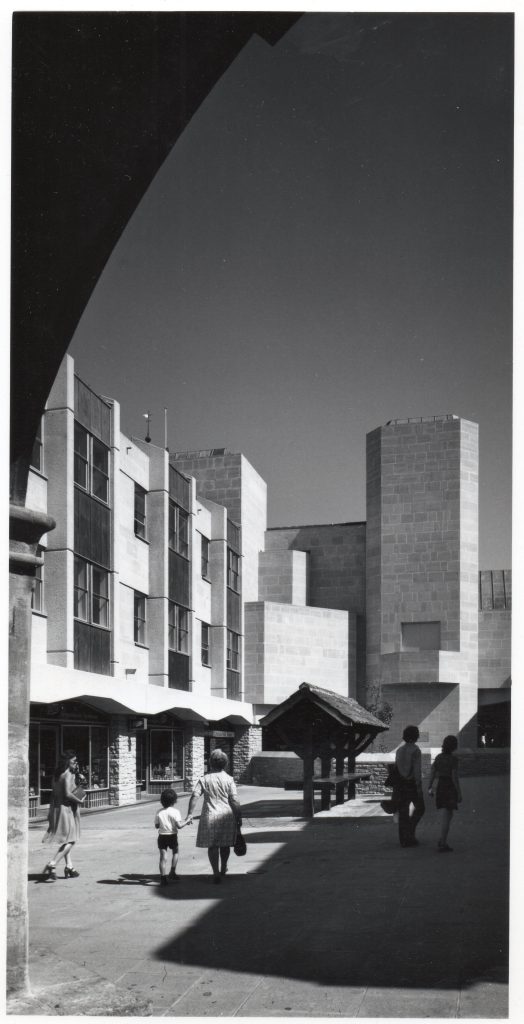
(before addition of the hexagonal clock)
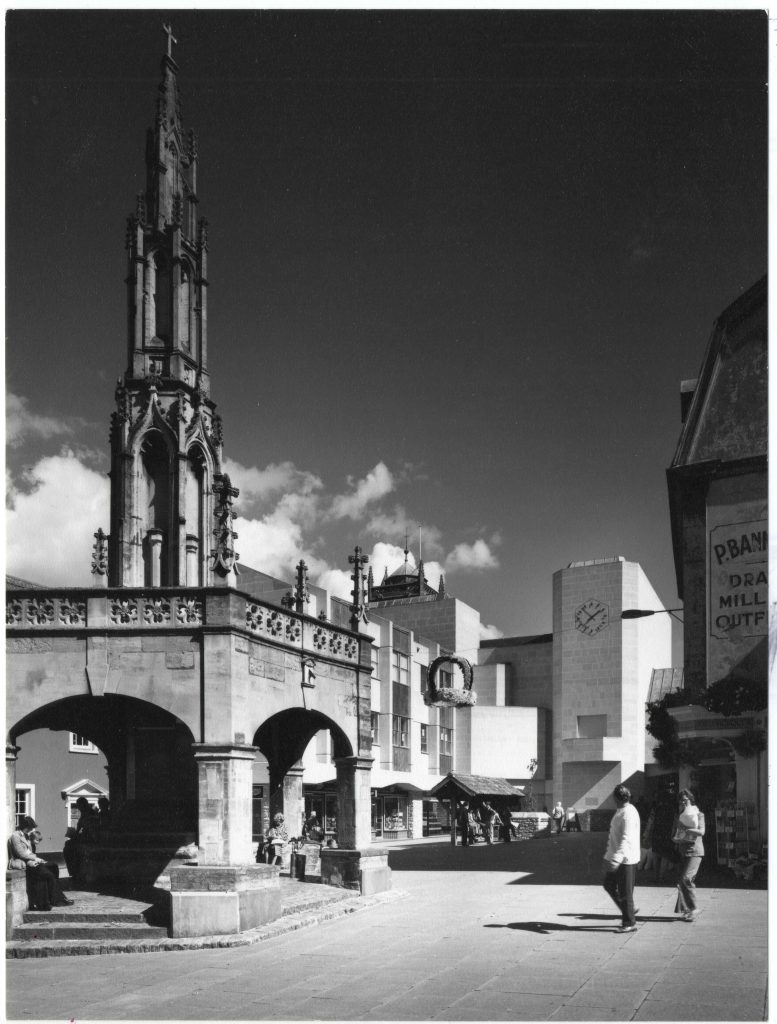
(with the addition of the hexagonal clock)
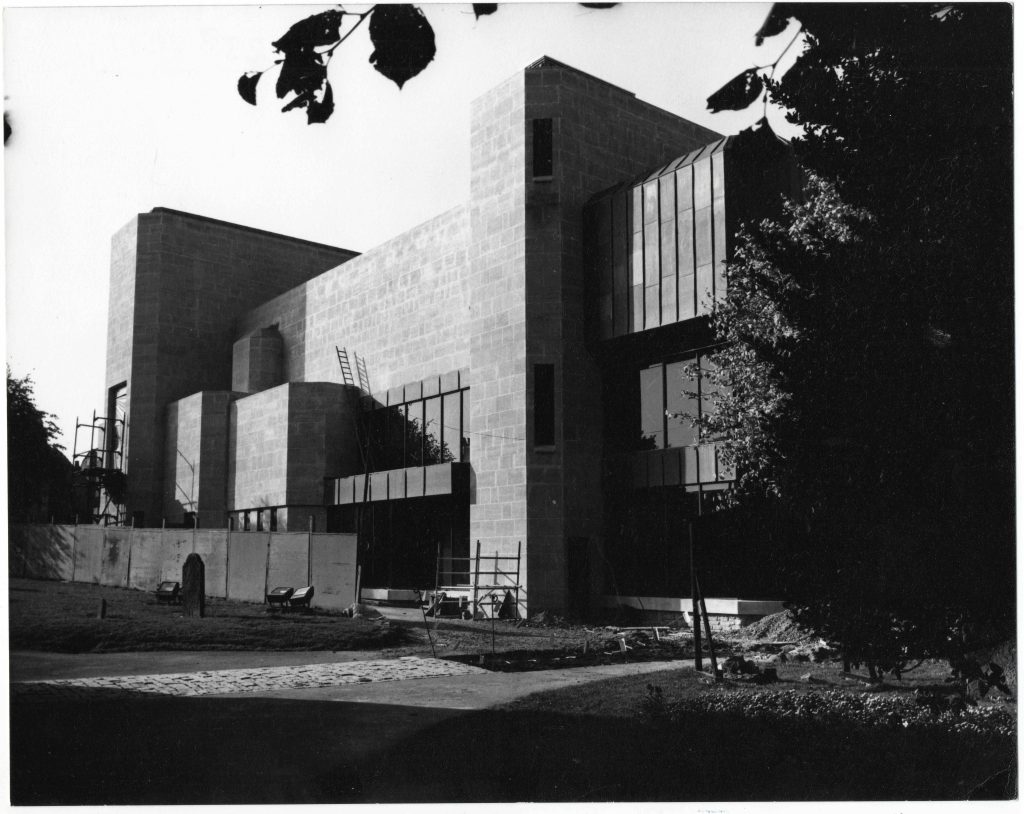
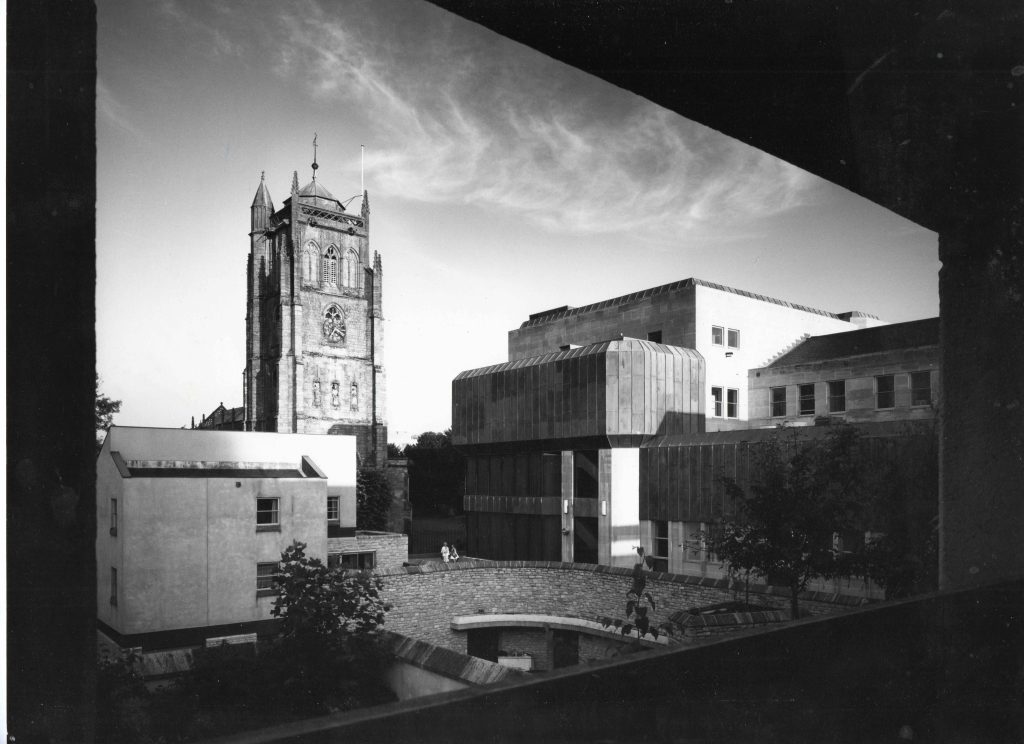
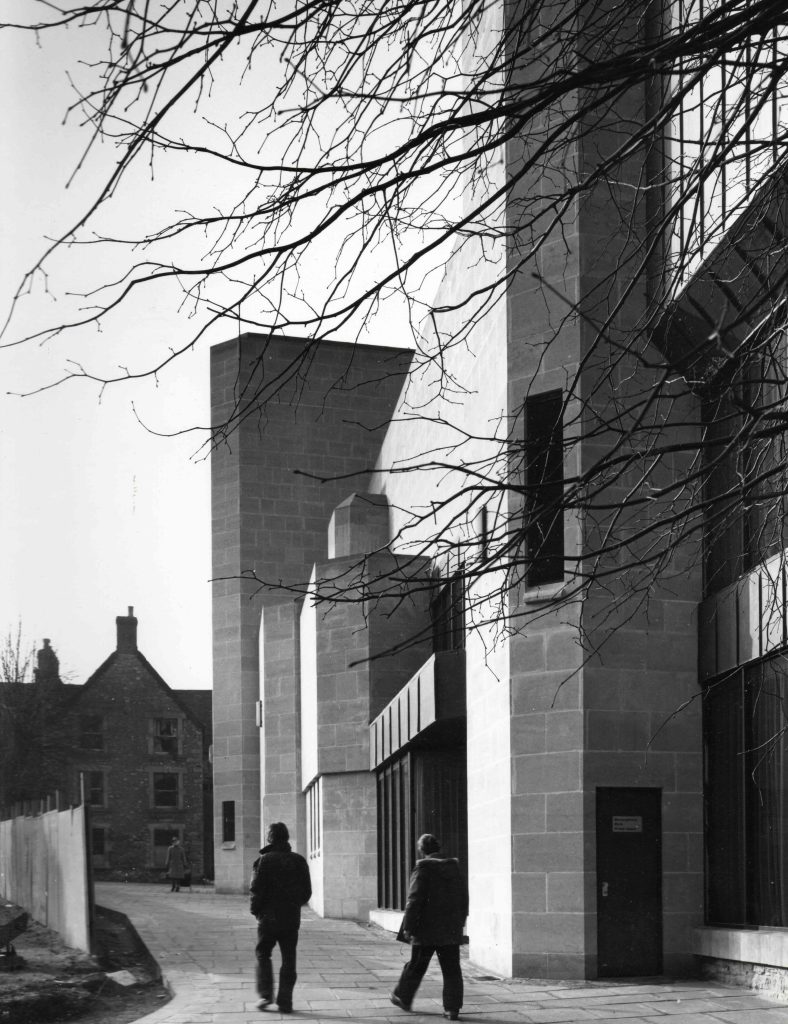
The ‘Amulet’ Name History
The Amulet went through several name changes over the years, when constructed in 1975 it was named ‘The Centre’ until 1990 when the Chi-Rho amulet was discovered in Shepton Mallet and was then renamed ‘The Amulet’. The Bristol Academy of Performing Arts (BAPA) bought the building in the mid-2000s and changed it to ‘The Academy.’ Its name has now been returned to The Amulet.
The ancient Christian symbol of the Chi-Rho amulet caused great excitement in Shepton Mallet, and the fact that the graves of this cemetery were aligned east-west, was taken as strong evidence of the presence Christianity in Somerset at a far earlier date than previously estimated. The artefact was a cause of great pride for the town which is why the theatre was renamed, and the Bishop of Bath and Wells George Carey (who later became Archbishop of Canterbury) wore an enlarged copy of it.
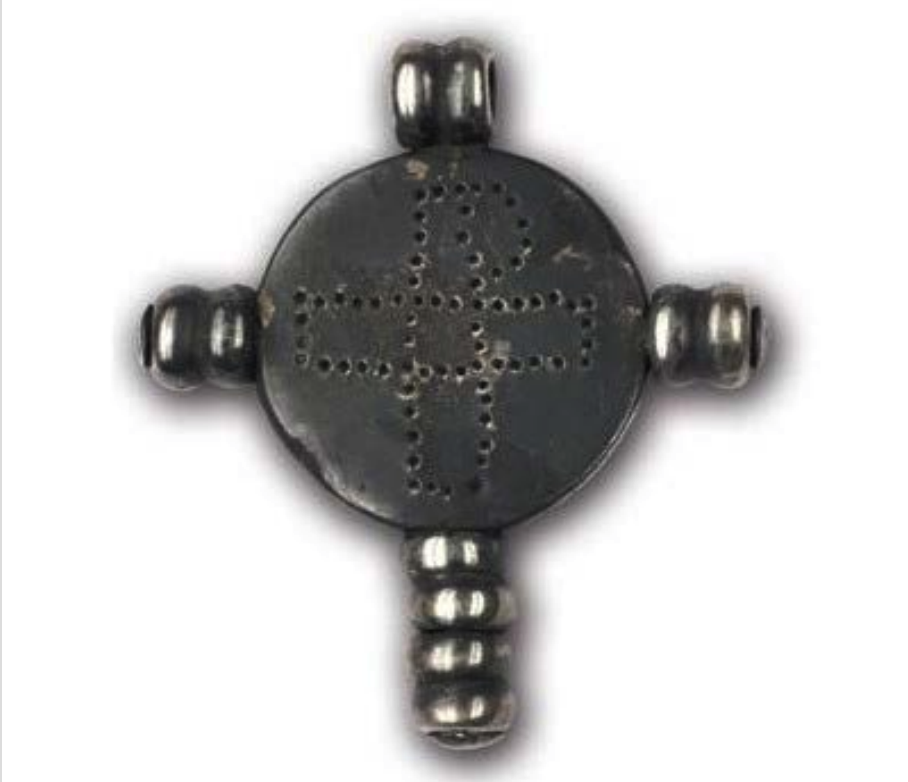
Doubts were raised about the amulet’s authenticity in the 90s but they could not be proven until 2008, when sophisticated metal analysis techniques showed that the silver of the amulet had been refined in the nineteenth century or later. The amulet was a fake (albeit a very sophisticated one) and was possibly planted in an attempt to prevent the construction of a controversial warehouse building near Fosse Lane.
Designing The Amulet – Architect’s Interview 2025
BBC Turn Back Time (2010)
In 2010 The Amulet (back then known as The Academy) was briefly featured in the BBC series Turn Back Time, it was used as a hub and community centre for the tv program about Shepton Mallet’s high street.
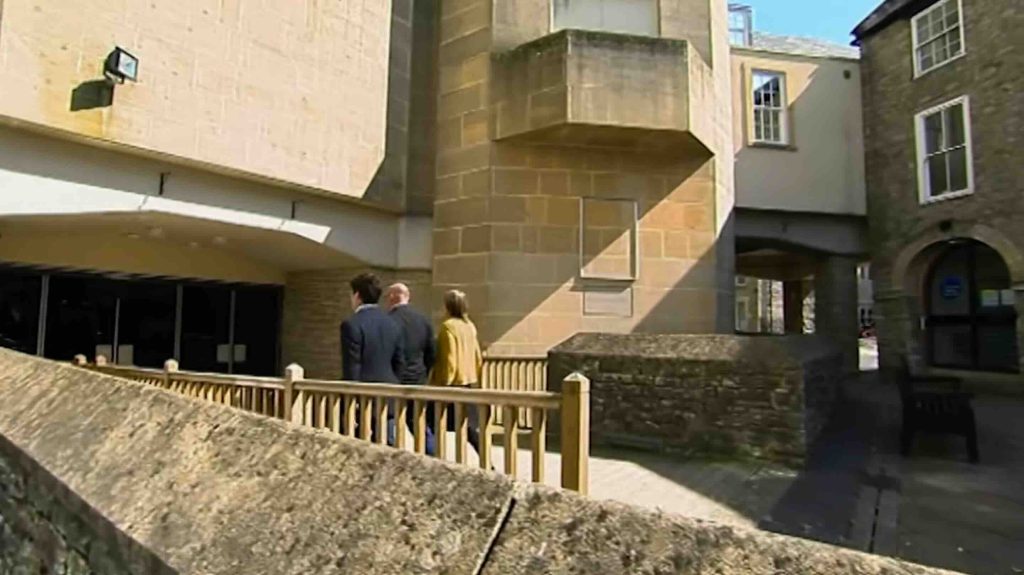
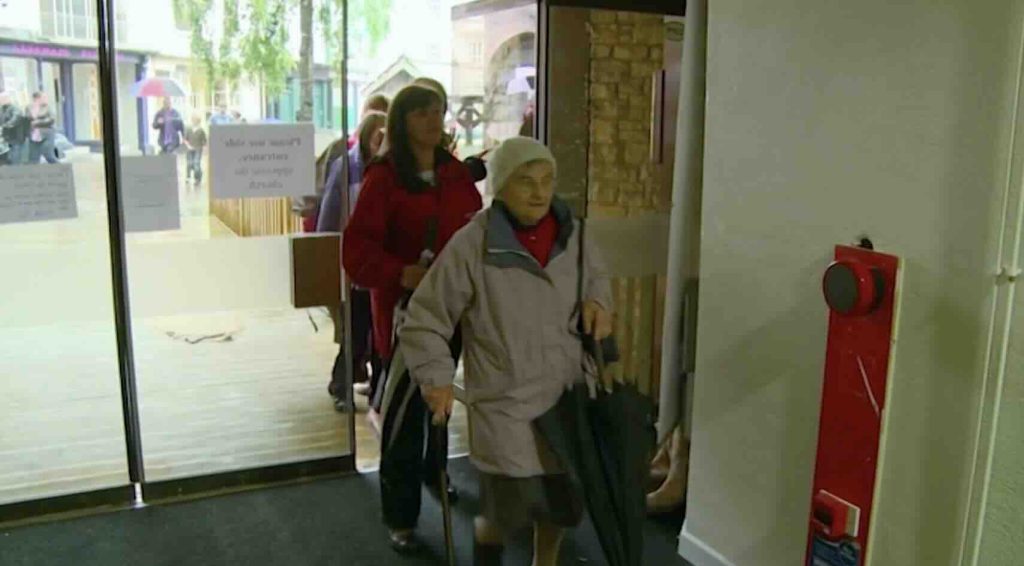
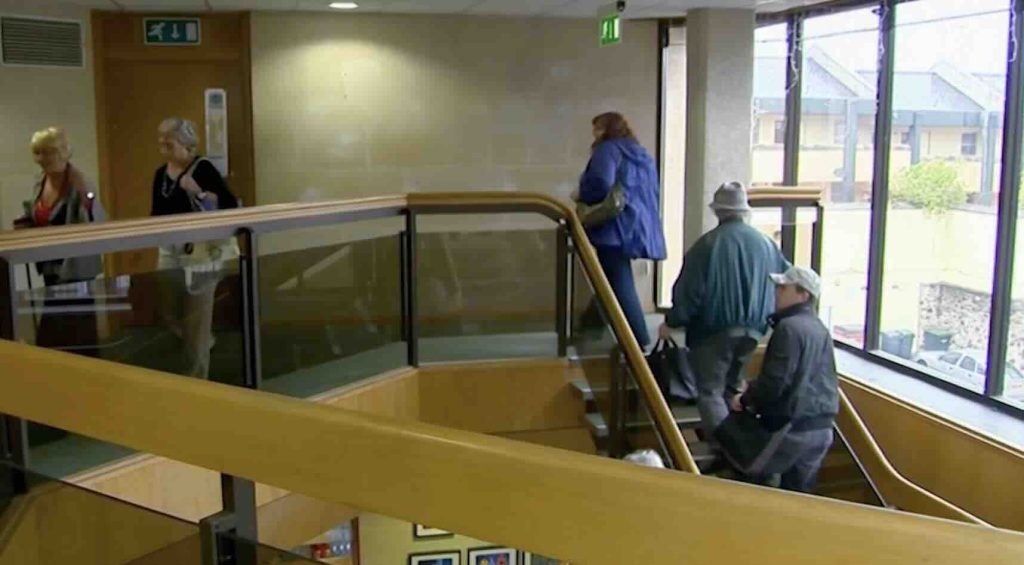
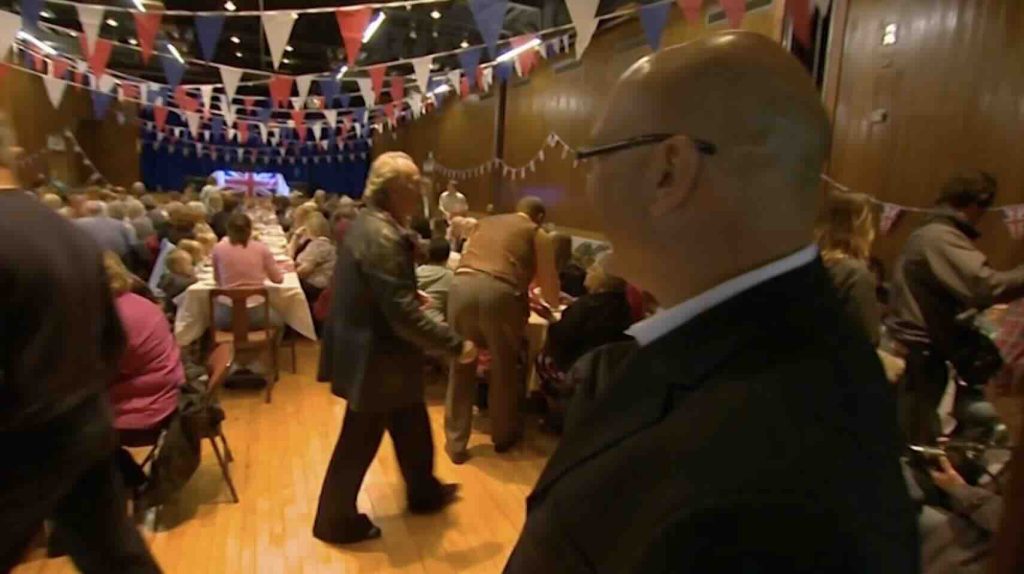
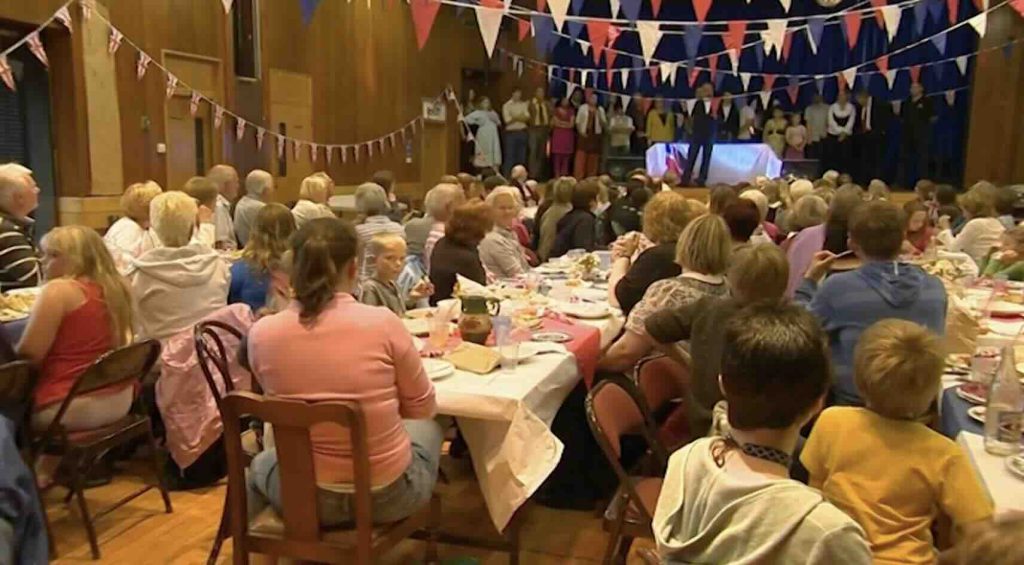
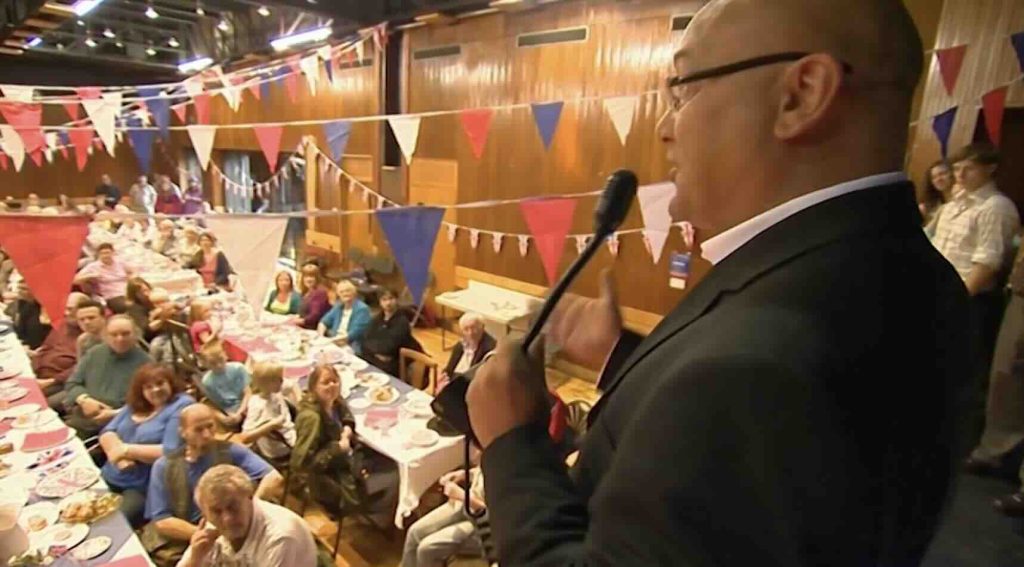
Current State
Although the main reinforced concrete structure of the building is sound, much of the internal services are now outdated, missing or require refurbishment. Many of the original unique features remain however, including the scenery fly tower, stage-to-street gear crane, sprung dance floor and moving seating platform (although without seats). The fundamental design remains flexible and is easily adaptable to many different community uses.
On the ground floor for the summer of 2025 volunteers built a 65 seat pop-up auditorium and 140 capacity pop-up events space, this allowed local people to visit the space to learn more about our project and to demonstrate the potential of the building. A wide range of events from cinema to live music, theatre and dancing took place to massive success and demonstrates the future viability of the building as a community centre.
The first floor main auditorium is currently operating as a gym, other parts of the building whilst structurally sound have fallen into disrepair such as the dressing rooms and projectionists room.
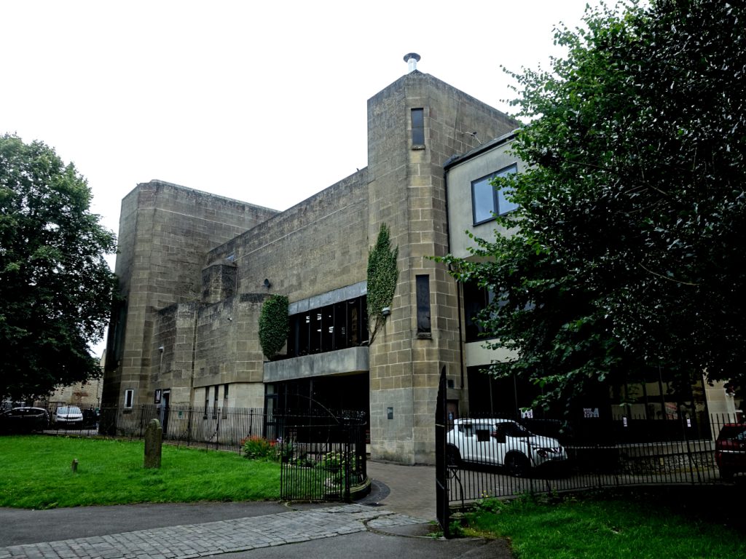
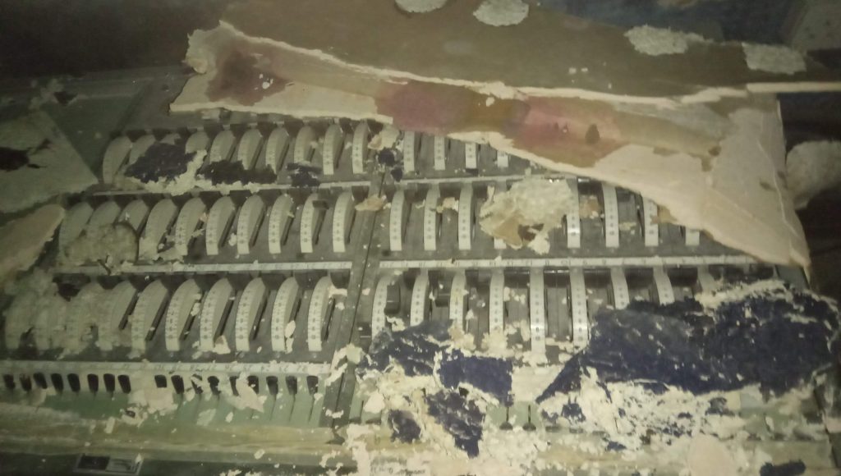
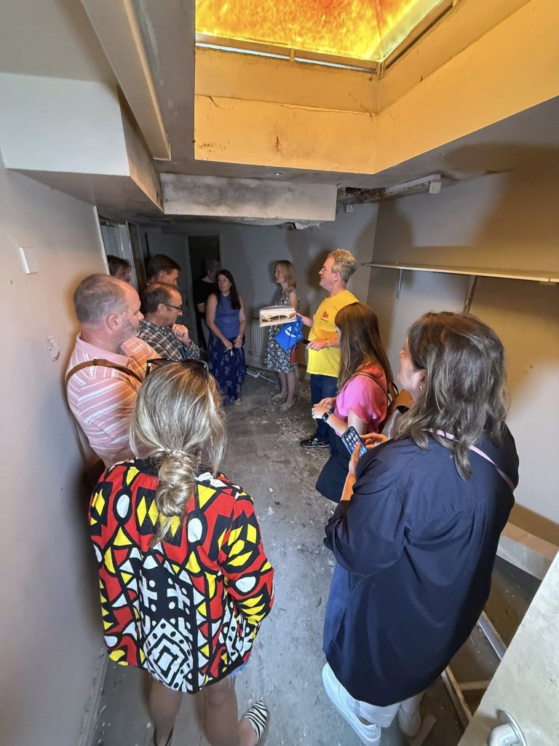
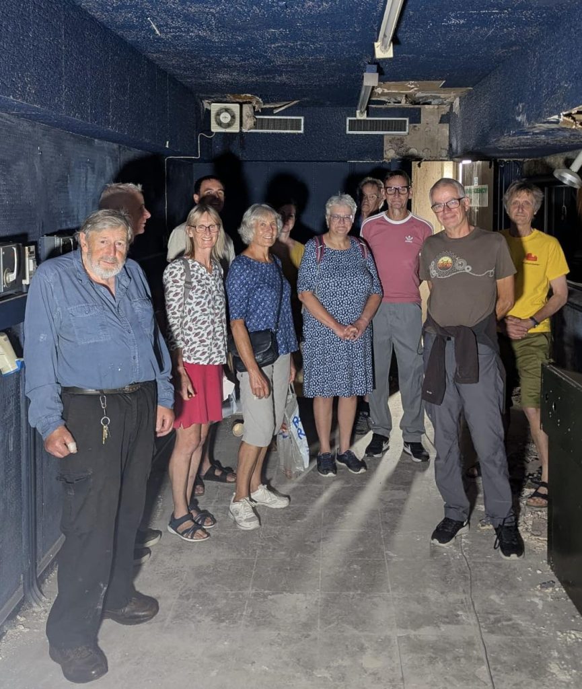
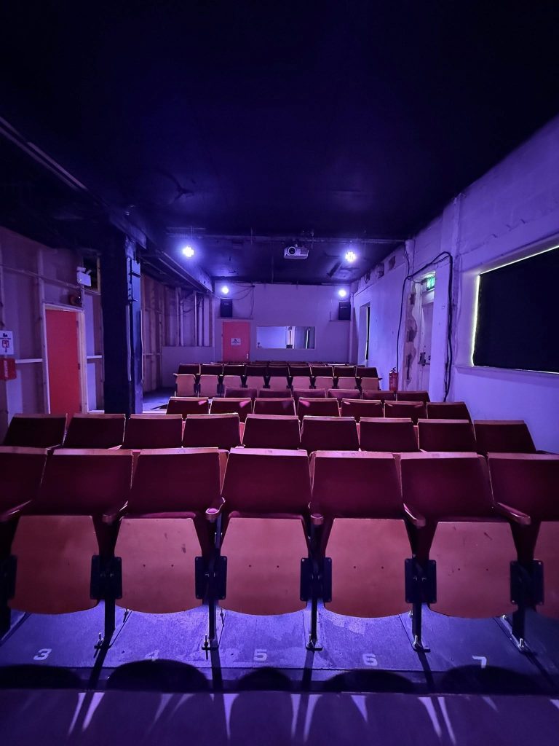
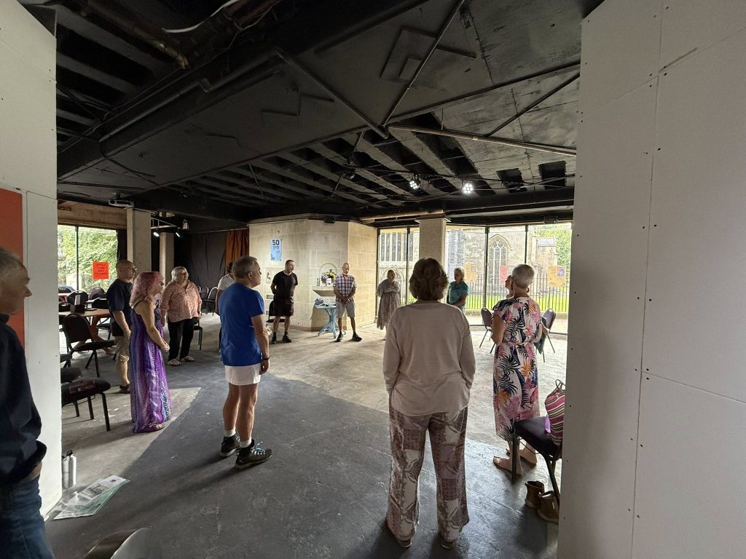
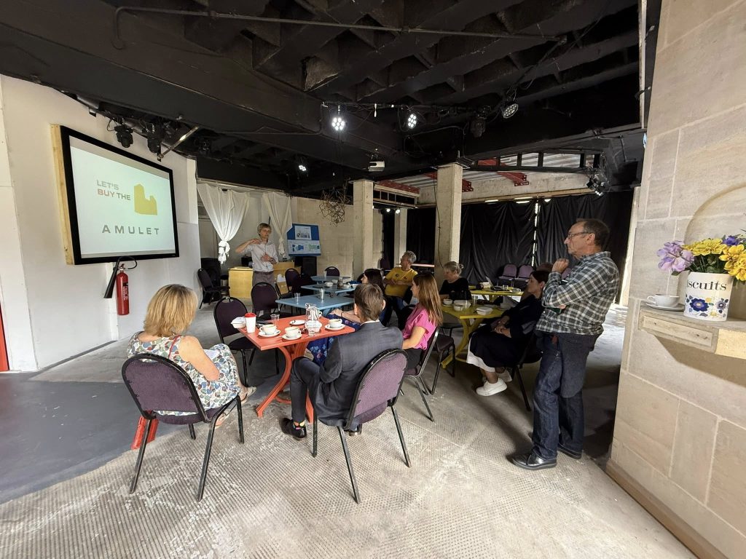
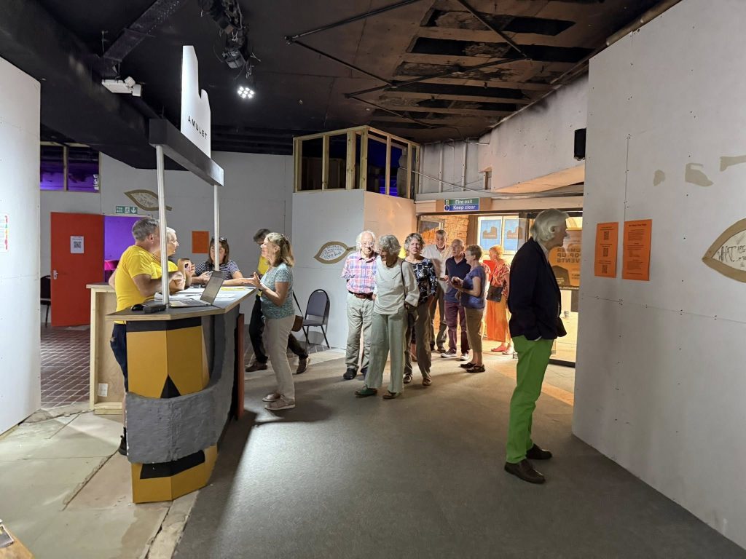
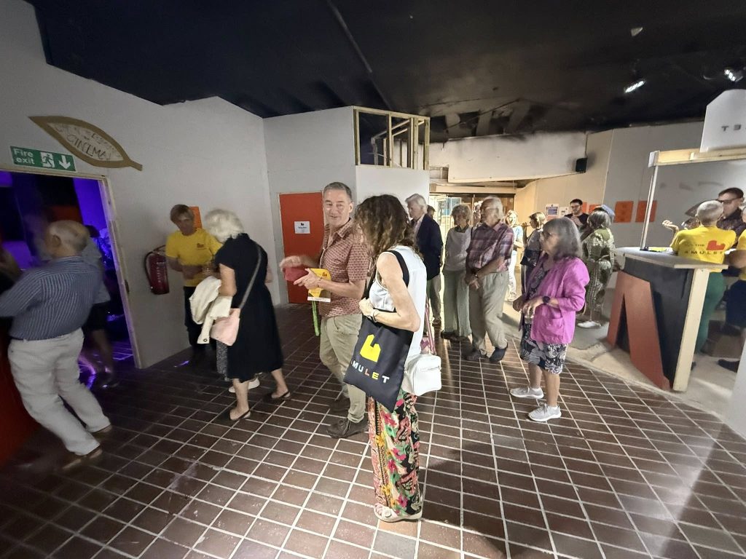
Send Us Your Stories!
Did you use the Amulet when it was open before?
Do you remember when it was The Centre?
What did you go to see?
Who did you go with?
Please send us your stories and memorabilia from when the theatre was open before. We are making a collection of stories, old photos, brochures and posters. These will be used in our bid for funding and may be displayed in town as part of this project.

